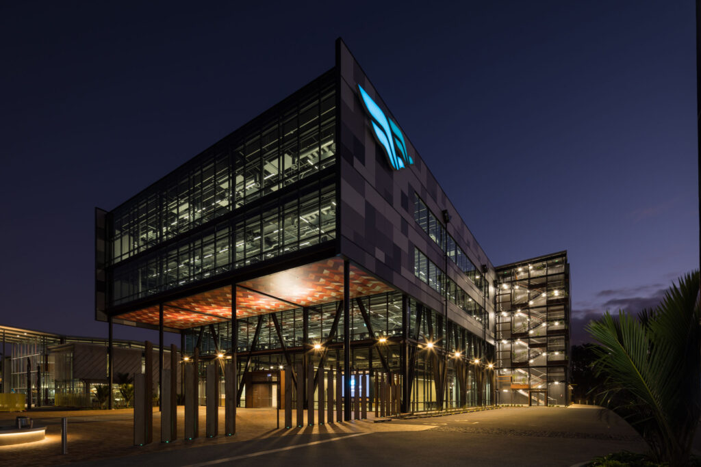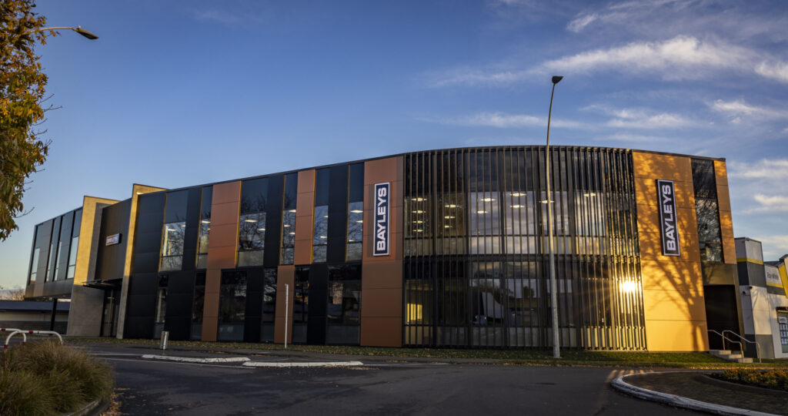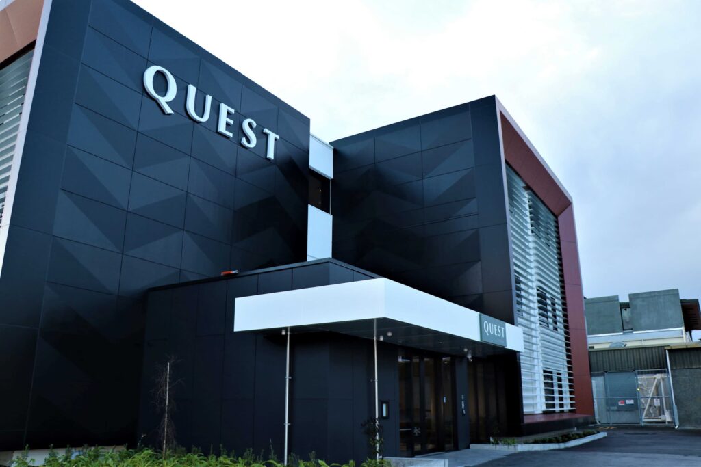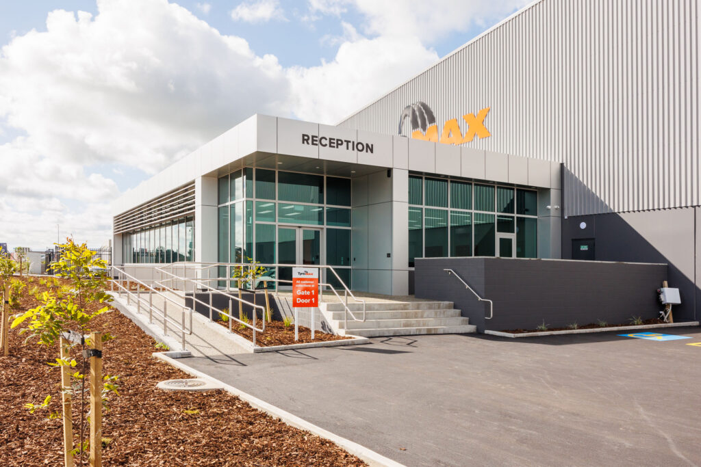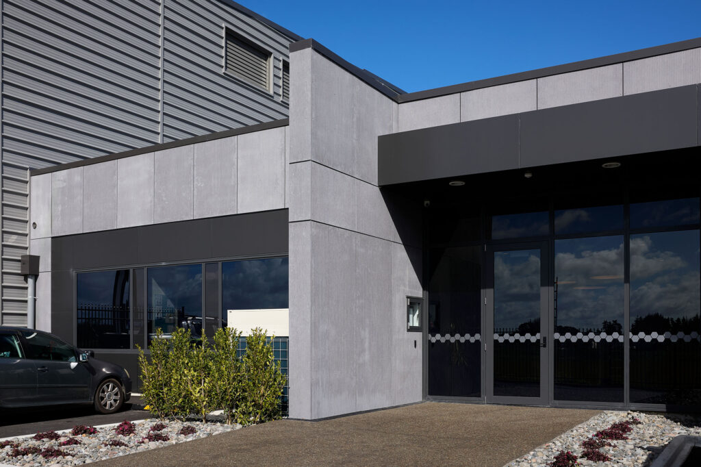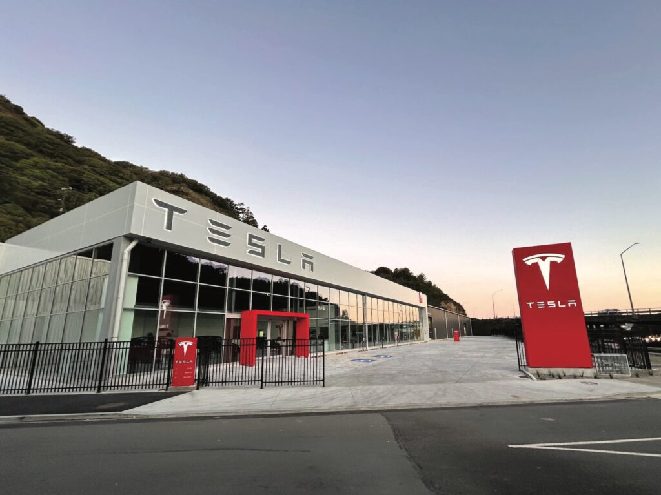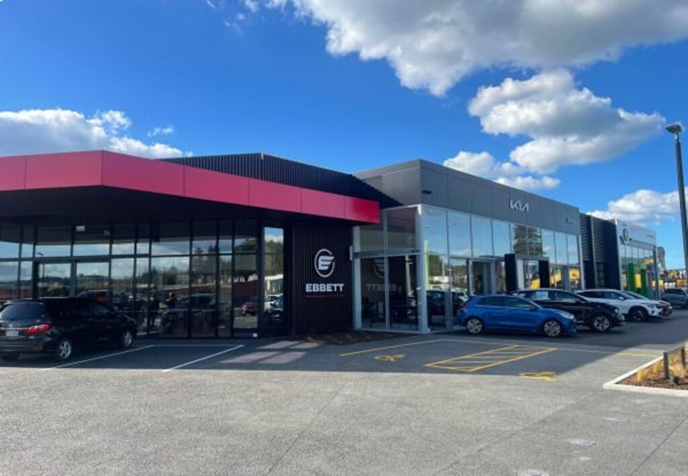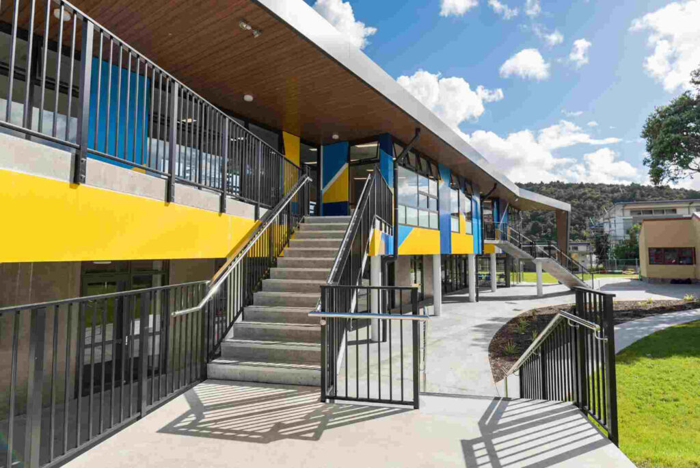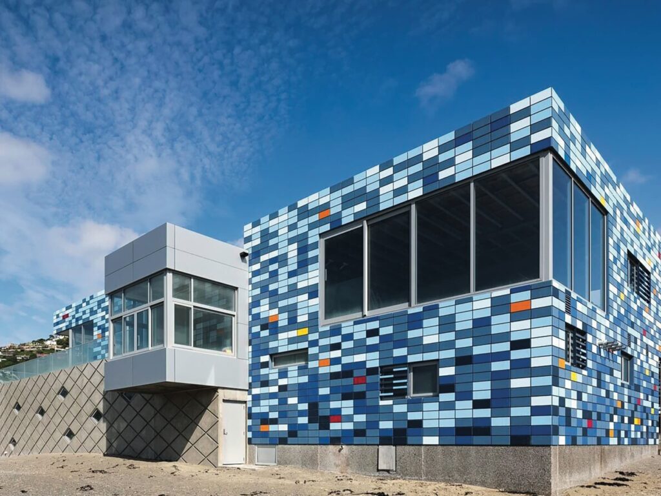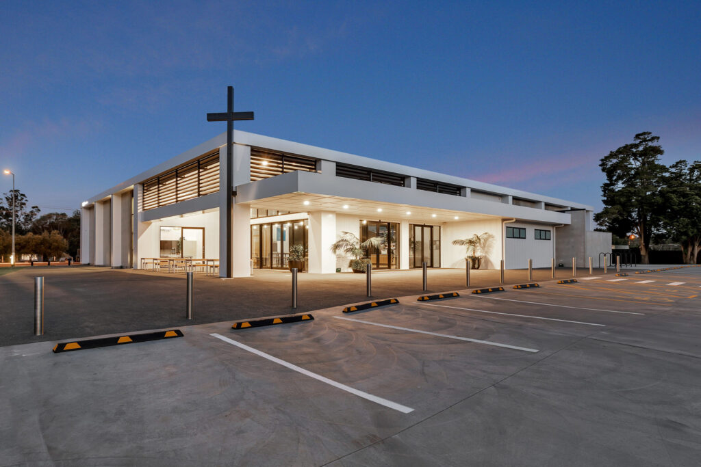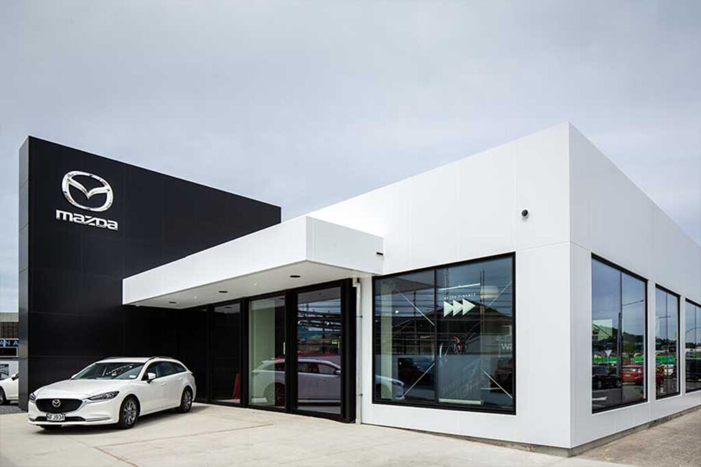How we’re making outside outstanding
Whangārei Civic Centre
Whangārei
With a growing population and a busy local council, Whangārei needed a fit-for-purpose civic building that was accessible, aesthetically striking, and reflective of the area’svrich cultural heritage.
Angular and contemporary in design, with plenty of everyday functionality for the 350 staff that work there, the new building has both unique strengths and enduring style. It’s not just the locals that recognise its construction quality – the civic centre was the Supreme Award winner for projects over $10 million at the Commercial Projects Awards in 2024.
We were proud to have worked with the project team on this award-winning building, fabricating and supplying Induracore panels. The digital printed panels now provide a kaleidoscopic feel to the eye-catching façade – a bold look that’s the talk of the town.
Product
Induracore G2
Digital printed vinyl pattern
225m2
Project partners
Canam Construction
Team Architects Auckland
Paneltec New Zealand
Bayleys
Havelock North
Bayleys is one of New Zealand’s leading real estate agencies, with a strong reputation across residential, commercial, and rural markets. Their new office in Havelock North was designed to reflect the brand’s commitment to quality, professionalism, and connection to the local community.
Read more...
We were proud to work alongside Stead Construction from the early stages of the project to help bring that vision to life. Our scope involved the fabrication, supply, and installation of the exterior cladding that gives the building its distinctive modern appearance.
Induracore G2 was selected for its strength, weather resistance, and sleek, contemporary finish—making it an ideal choice for both performance and aesthetics.
Working in close coordination with Stead Construction, we ensured that every detail aligned with the project’s design intent and schedule. The result is a clean, striking façade that not only enhances the visual appeal of the building but also delivers long-term durability.
This project was a true team effort. The finished building is a standout addition to the Havelock North streetscape—one that reflects Bayleys’ premium brand and contributes positively to the local built environment.
Product
Induracore G2
Enigma Black / Copper Metallic
350m2
Project partners
Cube Architecture
Stead Construction
Paneltec New Zealand
Quest Hotel
Hastings
Read more...
For the central Hawkes Bay town of Hastings, catering to these visitors – whether they be business guests or those looking to be the first in the world to see the sun – means providing comfortable rooms and world class amenities.
To breathe new life into what was previously a utilitarian office building, the 35 suite Hastings Quest Hotel required a full redevelopment and remodel, as well as structural strengthening across its three 450m2 floors.
Jackson Architects were engaged by the developer to coordinate structural and services consultants for the project, with the remodel designed to be sympathetic to the original Art Deco structure.
The resulting redesign uses a dynamic chevron pattern on the exterior, created using cladding fabricated, supplied, installed, and joint sealed by Artisan Cladding. This fresh facade invites visitors with the promise of a modern facility, complete with a nod to the charms of yesteryear.
Product
Induracore G2
Enigma Black / Classic Oak
350m2
Project partners
Jackson Architects
Stead Construction
Paneltec New Zealand
TyreMax
Palmerston North
Read more...
Despite the expansive scale of the building (8,300m2 of warehouse space with 3,300m2 of covered canopy) contractors Dawson & Gerrard completed the construction of the building within a speedy timeline.
Part of the efficiency of the build was due to the straightforward nature of the Artisan Cladding work. Indurabond panels in the sleek tone of Silver Ice Metallic ensured the building’s clean lines and smart look could provide a bold new landmark for this growing industrial area. The project went smoothly according to D&G Project Manager Greig Taylor.
“Artisan is a great company to work with,” he says. “They’re helpful and easy to communicate with – and the quality of the product speaks for itself. The backup service was also excellent. We needed one of the panels replaced and they came and sorted it out for us straight away, with no delays and no hassle.”
Product
Indurabond
Silver Ice Metallic
8300m2
Project partners
Dawson & Gerrard
Paneltech
Whites Powersports
Hamilton
Read more...
The project required both an efficient 5,700m2 distribution hub for the wide range of motorcycle parts and equipment along with considerable office space. With a tight timeframe it also required well-planned project management.
Once resource consents were gained ECI (Early Contractor Involvement) meant Artisan Cladding could deliver suitable expertise during the scoping and timelining stages. With this clarity and confidence, the design and construction phases were seamless, with delivery in May, 2024.
Working with iLine Construction, to a design by Chibnall Buckell Team Architects, Artisan Cladding fabricated, supplied, installed, and joint sealed the cladding. With a mix of Equitone in Dark Grey and Indurabond cladding in Satin Black Metallic, the new building is sleek, hardy, and ready to accelerate Whites Powersports ahead.
Product
Equitone 12mm Lines in Dark Grey
Indurabond Satin Black Metallic
350m2
Project partners
Chibnall Buckell Team Architects
iLine Construction
The Building Agency
Paneltec New Zealand
Tesla Showroom
Wellington
Tesla Motors launched in New Zealand in February 2017, with the first Tesla superchargers installed just a few months later along the Waikato Expressway. This was followed by an Auckland showroom that opened in June 2018, and a Christchurch facility in 2019.
Read more...
Wellington was next in line – and this showroom is the company’s largest New Zealand site yet. Located at the gateway to the capital on the prominent Malvern Road site in Ngauranga Gorge, the gleaming commercial building was designed to meet Tesla’s high standards with a 6m high glass facade providing full view of the vehicles.
With space for up to 70 cars, the building features a gleaming 3,500m² showroom, along with a delivery area, service centre and office space. The spectacular facade runs half the length of the building to make a strong visual statement, with Tesla’s logo a striking feature above.
Frost White Induracore cladding fabricated, supplied, installed, and joint sealed by Artisan Cladding is juxtaposed against the glazing, with Poppy Red accents to finish the ultra-modern design – a look entirely fitting with the brand’s aesthetic.
Product
Induracore G2
Frost White / Poppy Red
255m2
Project partners
Novak+Middleton
BK Paterson
Paneltec New Zealand
Ebbett
Rotorua
Read more...
Its newly built premises on Te Ngae Road make it a significant landmark in central Rotorua, encompassing a service centre that undertakes everything from WoF checks to repairs, with up-to-the-minute diagnostics equipment used to ensure consistency of service and quality of result.
The building was designed in partnership with Chow Hill Architects and Jackson Architects, who landed on bright Poppy Red Induracore to provide some visual excitement to the exterior frame of the showroom alongside the grey and black panelling.
All cladding for the walls and canopy were fabricated, supplied, installed, and joint sealed by Artisan Cladding, The scoping, manufacturing and installation of this cladding was delivered on time and to budget, allowing the dealership to get to work selling cars from its sparkling new facility as quickly as possible.
Product
Induracore G2
Enigma Black / Silver Ice Grey /
Thriller Grey / Poppy Red
290m2
Project partners
Jackson Architects
R & B Developments
Paneltec New Zealand
Whangārei Girls High School
Whangārei
A bold and bright new two-storey classroom block now greets the students of Whangārei Girls High School. Built both to replace ageing structures and to accommodate growth within the school, the new building houses Arts and Commerce classes as well as student services, breakout spaces and a literacy centre. Altogether this new space spans a significant 1,040m2.
Read more...
The building features a dynamic roofline and a vibrant colour palette, complemented by cedar fascias and large bay windows, as well as a second-floor concrete balcony with a cantilevered roof that can be used for outdoor theatre and performances.
The exterior facade was created using Indurabond in a combination of blue, yellow, white and grey, with the panels on walls, the canopy and columns all fabricated, supplied, installed, and joint sealed by Artisan Cladding.
For this growing school the project is a testament to their dedication to modern learning and top-notch education – all without compromising the playful aesthetic and enduring durability of the important building.
Product
Indurabond
Bright Yellow / Ocean Blue /
Snow White / Cultured Grey Brown
270m2
Project partners
Ministry of Architecture + Interiors
A-Line Construction
Paneltec New Zealand
Lyall Bay Surf Club
Wellington
The Lyall Bay Surf Life Saving Club is the oldest of its kind in New Zealand, proudly keeping watch over the popular beach since 1910. However the existing building, constructed in the 1950s, had reached the end of its life.
Read more...
The history, beauty, and useability of the structure were all important considerations. The new construction had to step up and stand true against the harsh conditions of the Wellington coastline.
While the new colourful tiles provided an eye-catching sense of fun, so too was functionality important – and the lifesaving lookout room and front canopy provided a sense of authority and purpose to the important building. This cladding was fabricated, supplied, installed, and joint sealed by the Artisan Cladding team.
With a bold design from Archaus Architecture and a vital need for enduring functionality, the build required a project team that could meet exacting standards quickly and confidently. The result was a building that both stands out and fits in – a facility the club and community can be proud of.
Product
Alucobond Plus
Silver Metallic
50m2
Project partners
Archaus Architecture
Homestead Construction
The Building Agency
Arise Church
Whangārei
Read more...
When it came to designing the building, Arise was looking for a functional and inclusive space that would cater to all generations. Mandeno Design delivered this through a seamless blend of modern and traditional elements, with precast concrete providing a durable exterior finish which complements the surrounding landscape.
Lightweight and durable Indurabond panels adorn the walls, canopy and columns that make up the building’s inviting facade. These were all fabricated, supplied, installed, and joint sealed by Artisan Cladding, resulting in a building with clean lines and a warm sense of welcoming.
Product
Indurabond
Pure White
475m2
Project partners
Mandeno Design
ARCO Group
Paneltec New Zealand
Capital City Motors
Lower Hutt
Read more...
The move happened alongside a merger with Stevens Motors, which had been in Lower Hutt for many years. Headed by Maycroft Builders, the project involved seismic strengthening of the previous workshop as well as the construction of a bright new Mazda showroom.
Boon Team Architects created the new building using finished structural steel with the eye-catching, contrasting black and white walls and canopy fabricated, supplied, installed, and joint sealed by Artisan Cladding.
The project includes an expansive showroom area for new vehicle launches, a comfortable and modern customer lounge, as well as office spaces and a workshop with cleaning bays, setting the business up for many more years as a leading car retailer.
Product
Alucobond Plus
Black / White 101
465m2
Project partners
BOON Team Architects
Maycroft Construction
The Building Agency
